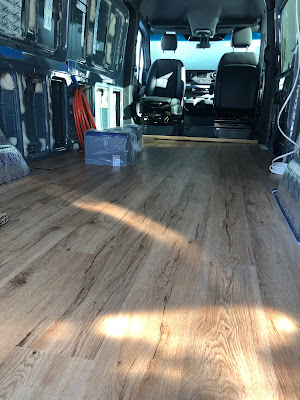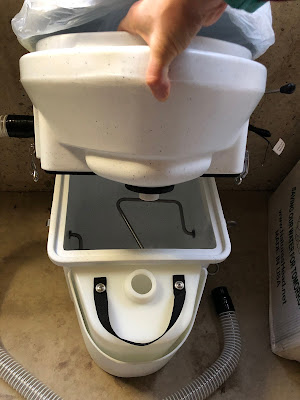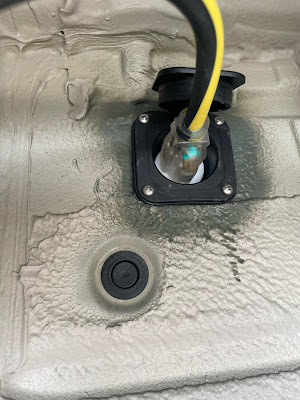Welcome to 2022 – time to jump back on the vanwagon (get it, like bandwagon, except with a van?!). We are planning a test trip at the end of the month, which means Vanjie needs to meet some minimum living requirements: flooring, bed, toilet, electricity, heat, lighting, and water. None of these elements will be in their final state, and there are a lot of components not yet in the picture: walls, ceiling, shower, sink, stove, cabinets, tables, and likely many others that we'll discover on the journey.
Flooring
The radiant heat tubing went in, as well as the support beams that all of the furniture gets bolted to, which means we were able to put in the final top layer of flooring. The floor was our first aesthetic decision, but since I don't intend the floor to be the center point of beauty in our tiny home we decided to go with something relatively neutral. After meandering around the flooring store, we found some waterproof luxury vinyl flooring in a mock-hickory texture. Bonus – it was on sale and since the van isn't too big (less than 100 ft²) we only needed three boxes.
If you've ever installed a floor before, it is the common tongue-and-groove locking mechanism. Most of it went it without issue. For the odd-shaped perimeters, Cameron used a combination of a table saw, jig saw, and utility knife to get the right shape. We aren't doing anything to secure the edges (at least not at this point), since most of them will ultimately be covered by permanent furniture.
Bed and Other Permanent Furniture
The bed frame has been built out for weeks now, and with the top floor finally in we were able to secure it. We still don't have a mattress (the one we want from IKEA has been perpetually out of stock) and we also don't have a way to secure the hinged ends in upright positions, but we can throw some camping gear on there and make do for a few weeks.
Our latest order of 80/20 (the aluminum framing that we're using) came in, and allowed us to build out the skeletons of what will eventually be our counters, sink space, and stove top. It's unlikely that we will have any shelving or exterior covers for this first trip, which will make the van seem bigger than it is, but it at least gives us the general floorpan. As of now, we don't have any flat surfaces in the van, so we may bring along a piece of plywood or heavy cardboard that we can set atop these frames and use as a makeshift standing table.
Toilet
Our composting toilet from Nature's Head came in and I expect we'll bring it along to test it out. We need to buy some filler material (coconut fiber or peat moss) for the poo section, and it's recommended to add a vinegar solution to the pee section. I have been practicing on regular toilets because the poo and the pee process need to happen separately after the turn of a lever on the composting toilet.
The toilet comes with a ventilation tube, which means cutting a hole in the van exterior. Cameron's already had to add some holes to the van floor, which of course makes me nervous, especially when he comes in and tells me that the initial hole might not work, which may be a reason to keep the toilet at home for this trip and rely solely on public restrooms. It would be a real shame the drill a hole in the side of the wall only to decide that the toilet needs to be moved elsewhere.
Electricity
You've already read a bit about the electricity process. Since my last post, Cameron has constructed a power wall under the bed to house all of electrical component, including an inverter/charger, solar charge controller, bus bar, and battery fuse. I'm a bit uneducated about this process, so forgive me if any of these descriptions lost their meaning once they went through me as a filter.
First step was installing a shore power plug under the van (this was the hole that wasn't quite right, but Cameron made it work). Wiring cables from under the van into the interior was a two person job, and both of us hit our heads on something in the processes, but nonetheless it was easier than expected and this will allow us to feed off of a permanent building's electricity when we are parked nearby. This is hooked up to an inverter/charger (connected to an information and temperature sensor) and ran to the AC/DC distribution board and DC bus bar.
The batteries still need to be individually charged before everything gets connected together, but the main battery shut off, main battery fuse, and shunt (which measures batter capacity and power usage) have all been installed and everything that needs grounding is connected to the chassis. Although it is the least interesting component for anyone who understands electrical engineering, I am most excited for the outlet that now hangs from our future stove counter. We'll likely add a few more outlets before we hit the road, even if they will need to be rearranged at a later date.
All of the critical measurements are fed into a phone app so that we don't have to necessarily disassemble the garage (under bed space) to check how much power we have. That said, we do have to disassemble everything at least one more time so that the platform that everything rests upon can be painted (to avoid mold and other deterioration).
Heat
Although the radiant heat tubing is in place, the rest of the heating system still needs to be started. We have all of the main components – a kit from Rixen's including furnace, expansion tank, heat exchangers – but we need some of the smaller components, such as valves, plumbing fittings, and antifreeze, before anything gets permanently placed. The heating system is another one of those processes that needs to happen all at once, so until we make a few more purchases the installation date will remain TBD.
Cameron is considering adding a ceiling this week to help with insulation, but I doubt that will happen, partially because we haven't given much thought to the look, partially because the ceiling and upper cabinetry should be installed together, but mostly because we won't get our act together in the next two weeks to actually get it done. However, for heat and black-out reasons, I've started to create window fittings out of a huge roll of insulation. It's the same material that most car window covers are made out of – essentially bubble wrap covered in a reflective silver material. To finish those up we'll want to sew on some magnets and dark cloth.
Lighting and Water
What will be in the van for this test trip will not be our final setup. Water may just be a five-gallon jug from the grocery store plus other refillable water bottles. We have some magnetic battery lights that will be slapped around the van walls and we may re-install some of the factory lighting. I wouldn't be surprised if we end up relying on headlamps for this trip.
Food
We haven't given any thought to the meal plan for this trip. We won't have a proper stove, but we'll likely bring our Jetboil, some just-add-water meals, and a plan to rely on restaurant food for a few days.
~~~
So what's the trip itinerary? The main destination is Washington. We'll spend a week in Seattle saying hello to friends and making an appearance at our respective offices, then we'll unload our Bellevue storage unit and lug everything over to our new house in Port Angeles. We'll be in PA for a week checking in on our family and property, before heading back down to Utah. Since we get 5 free days of skiing at Sun Valley with our Snowbasin season passes, we'll be making a detour through Idaho for at least one leg of the trip.
If you want to see us, and live in Idaho, Oregon, or Washington, let me know! We'll be working but this is intended to be a social trip as well. Also, if you live in the Seattle/Bellevue area and don't mind having Vanjie parked outside your house could I invite myself over for a shower and potentially as an overnight guest for a night or two?
















